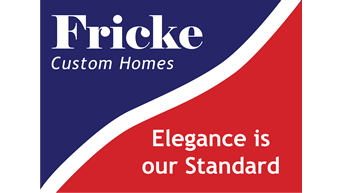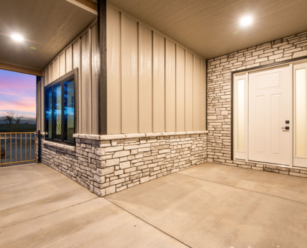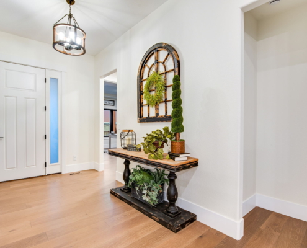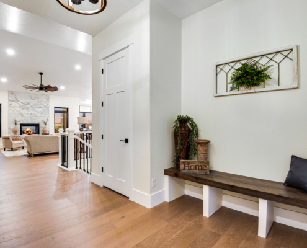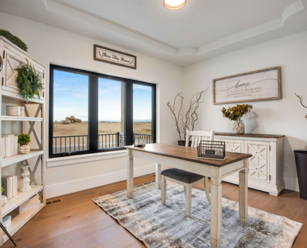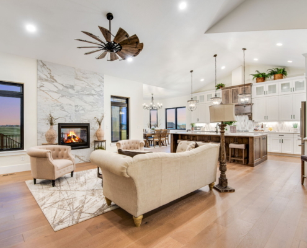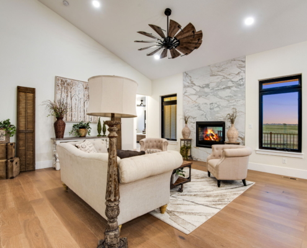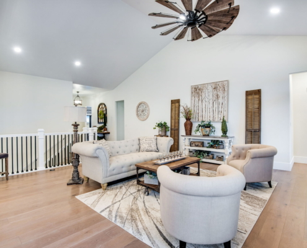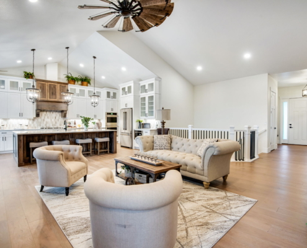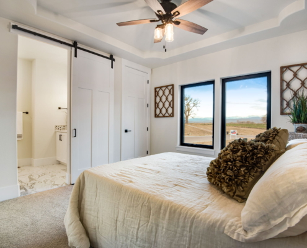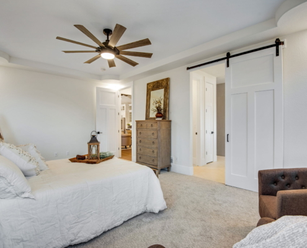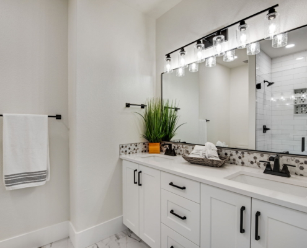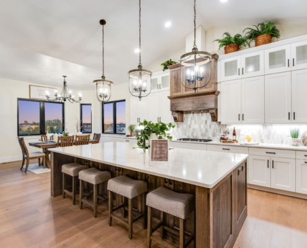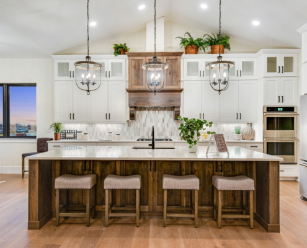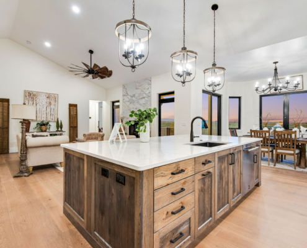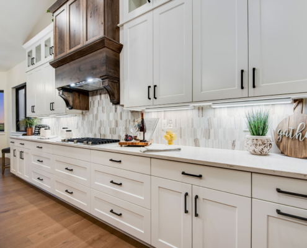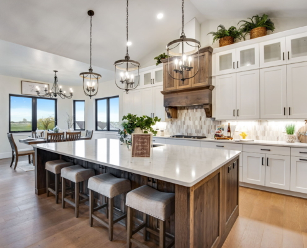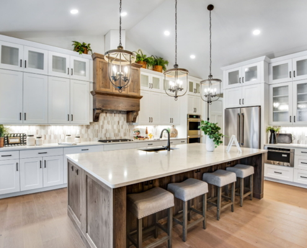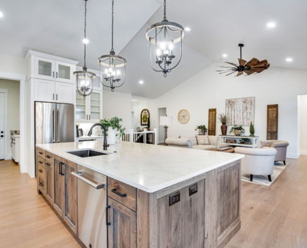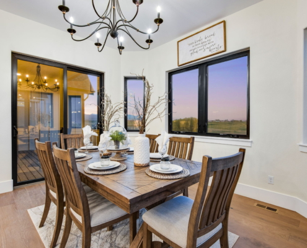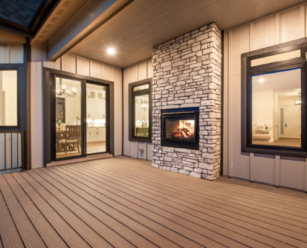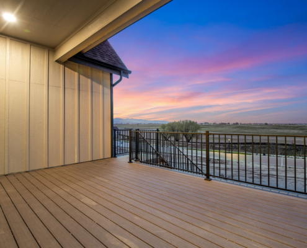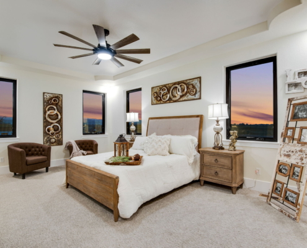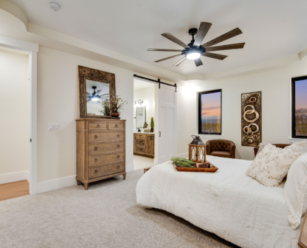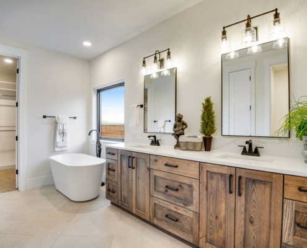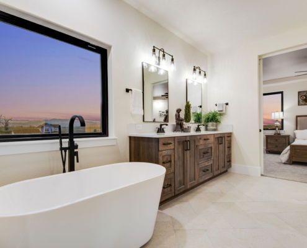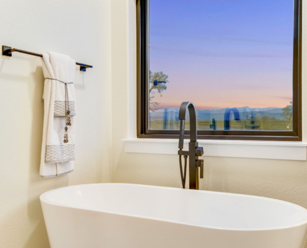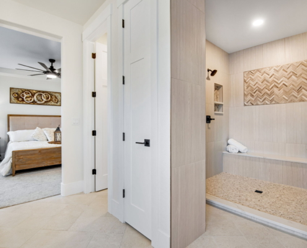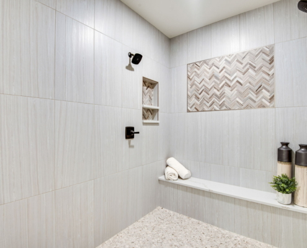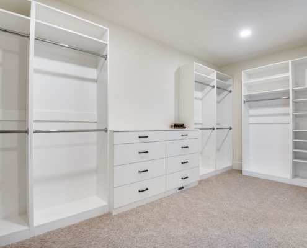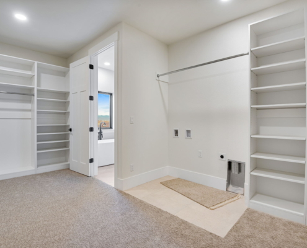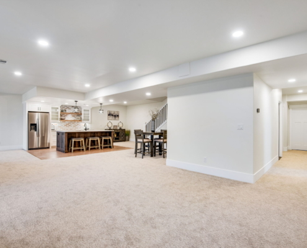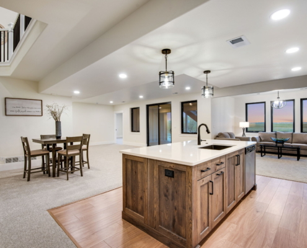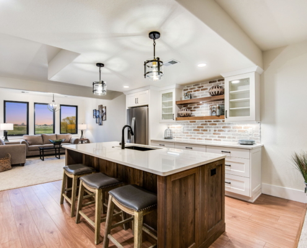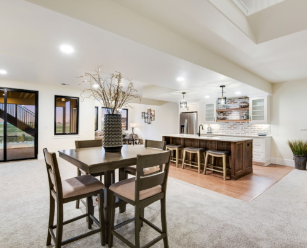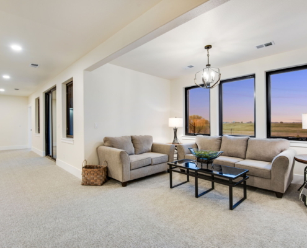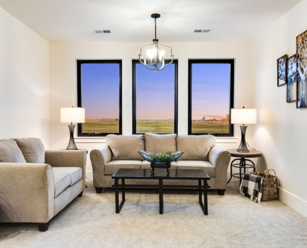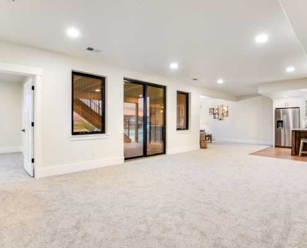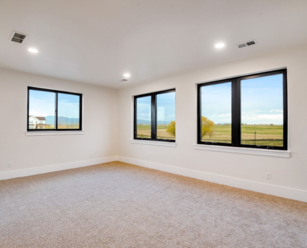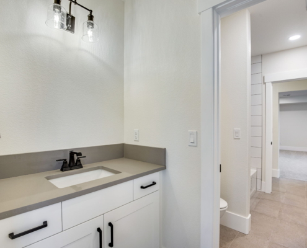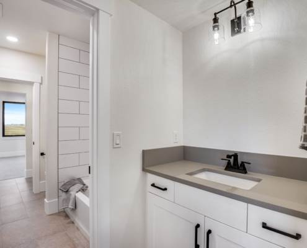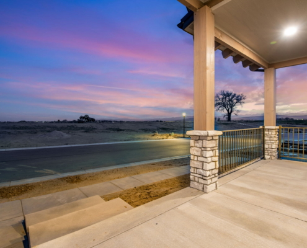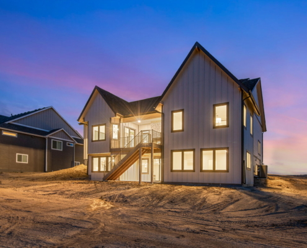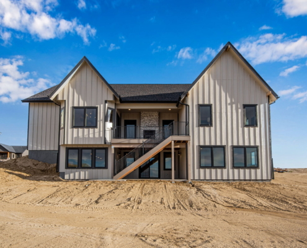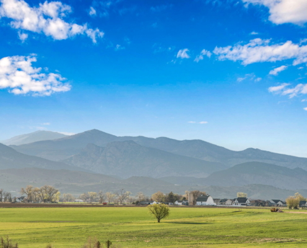1408 Sara Lynn Lane
Berthoud CO
SOLD
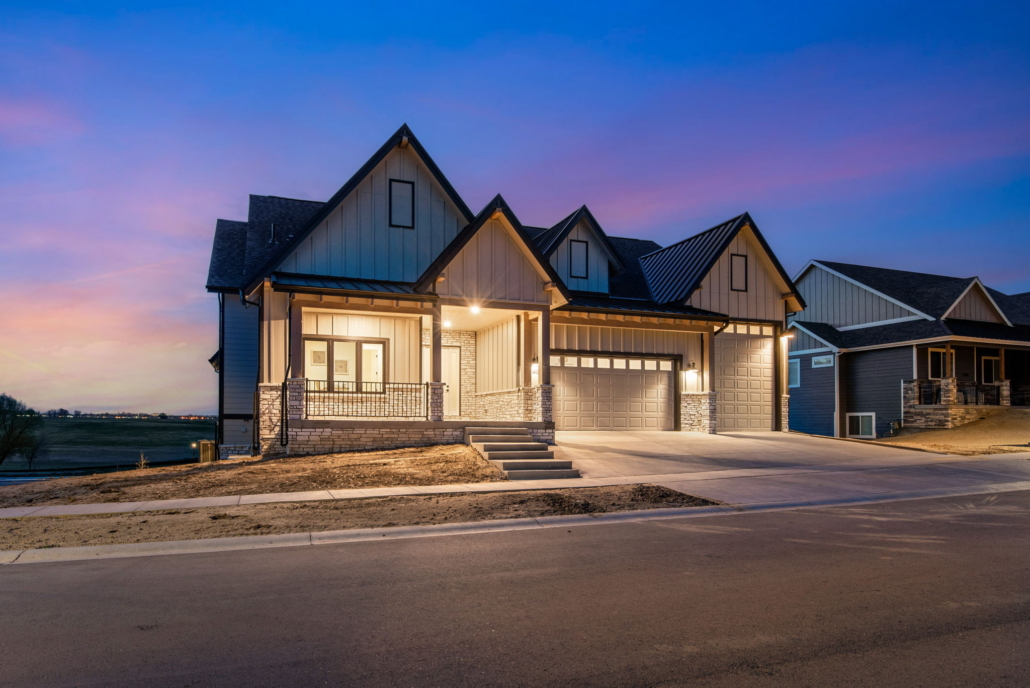
4 Bed | 4 Bath | 4,686 Total Square Feet | 4 Car RV Garage
From the moment you enter this spacious ranch home you are graced with a wide entry. The large, finished walk-out basement is open to the main level with a wide staircase- it doesn’t feel like a basement at all but- an extension of your main floor living! Feast your eyes on this wonder double sided wall to ceiling fireplace as you enter the great room and very large kitchen with cabinets to the ceiling! A huge quartz island perfect for entertaining! All stainless Jenn air appliances are included. The massive wood hood is a beautiful eye-catching focal point! Large spacious primary suite complete with large luxury walk-in closet, huge walk-in shower, and washer and dryer hook-ups. A junior suite is perfect with its own bathroom and walk-in closet. A wide staircase as you walk down the fully finished walkout basement. Large wet bar with quartz countertop, great play area to add a pool table, TV and an all-around wonderful place for entertaining! An additional 2 bedrooms, bathroom, a 2nd laundry room and storage area. We can’t forget off the dining area upstairs has a private deck with a fireplace! Perfect for enjoying those cool Colorado evenings. With amazing views! PLUS! PLUS! A 4-car garage did you say you needed an RV garage we have it! No more paying to store your RV! All this is in the desirable Harvest Ridge subdivision in Berthoud.
SOLD
